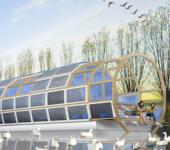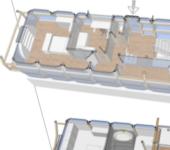Special architecture houseboat from standard building elements.
 Thanks to the use of standard materials – which are composed in a nonstandard way by Waterarchitect Van Bueren – you can have an affordable houseboat. Twelve repeating wooden joists, placed on a 5 x 20 meter concrete hull, make up the construction. The roof and façade are created by 80 bulged windows, each one in its standard 2 x 1 meter rectangular frame. The elongated rectangular form – characteristic for a house boat – is emphasized by the repeating forms. The rounding adds a sense of spaciousness to the interior. The windows create comfortable diffuse lighting on both floors. Some windows are opaque or translucent to prevent too much heating. While most houseboats lack a garden, this one compensates well with two balconies, plus a large terrace, and wide stairs towards the water. The inside area totals to 180 square meters, encompassing 3 bedrooms and a generous kitchen.
Thanks to the use of standard materials – which are composed in a nonstandard way by Waterarchitect Van Bueren – you can have an affordable houseboat. Twelve repeating wooden joists, placed on a 5 x 20 meter concrete hull, make up the construction. The roof and façade are created by 80 bulged windows, each one in its standard 2 x 1 meter rectangular frame. The elongated rectangular form – characteristic for a house boat – is emphasized by the repeating forms. The rounding adds a sense of spaciousness to the interior. The windows create comfortable diffuse lighting on both floors. Some windows are opaque or translucent to prevent too much heating. While most houseboats lack a garden, this one compensates well with two balconies, plus a large terrace, and wide stairs towards the water. The inside area totals to 180 square meters, encompassing 3 bedrooms and a generous kitchen.

Waterarchitect Van Bueren makes strong designs with domes and arches. When applied smartly, the rounded forms give technical and ecological advantages. In this design it has à fortiori an architectural meaning. The space effect of the design catches the eye and contrasts the mainstream land based houses. The round form associates well with Water and with Mother Nature.
Write to bvb@waterarchitect.nl for more details.
Comment